

The program proposes to expand the idea of community in the city of Lisbon through an operational model of creating cooperatives, based on “environmental sustainability, aesthetics, and inclusion” according to the values of the New European Bauhaus.
The intervention site echoes a sense of rurality, pointing to a collective memory of continuity.
We worked on the idea of an ancestral meeting space, present in communities with a scale of proximity, revisited in various forms in the historical fabrics of the city, in urban cores built on density and sharing, such as the Jewish quarters of Alfama or workers’ villages.
The proposal materializes the meeting between the Program and the Place, working from heritage, and reflecting on its transformation.
We sought closeness – from the idea of a limit, of a unique, qualified block, integrating the existing in its diversity.
The Limit materializes in a large Ensemble Facade that extends in the foreground of the roofs, redefining the street front in a coherent way but integrating the accidental.
It is designed as a single gesture and with the language of the city, unifying the new (NI1) and the recovered (NI2). The visible fragmentation in the registry is respected, balancing volumetric diversity and formal coherence of the whole.
The block is pierced by three crossings: two existing – the staircase and the square – and one proposed, connecting Barracas Street to Cabeço da Bola Square.
At the convergence of these paths, a new center is defined – the community space – and it is from there that the buildings articulate. The design invites convergence before distributing to the residences.
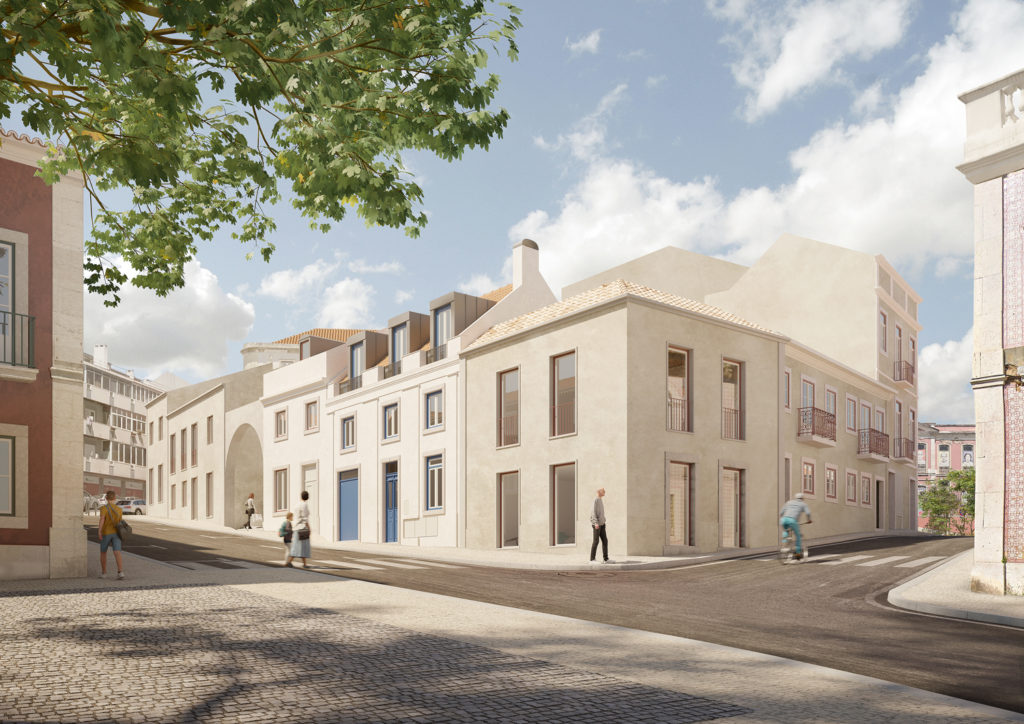
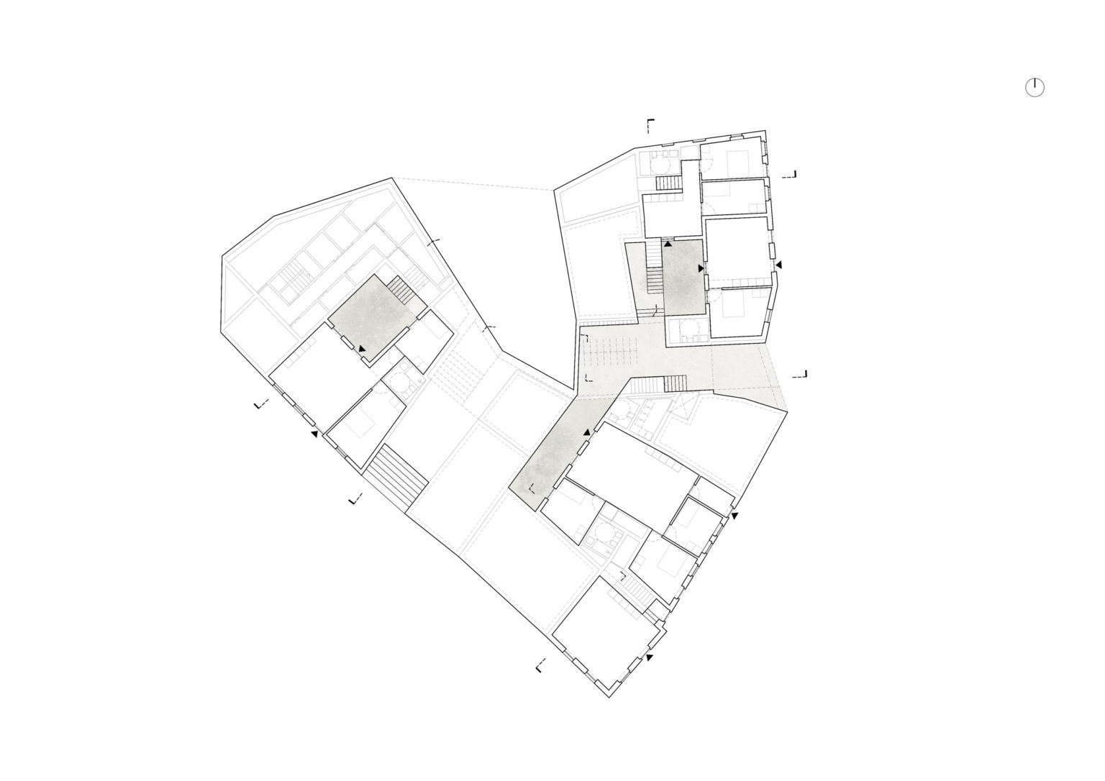
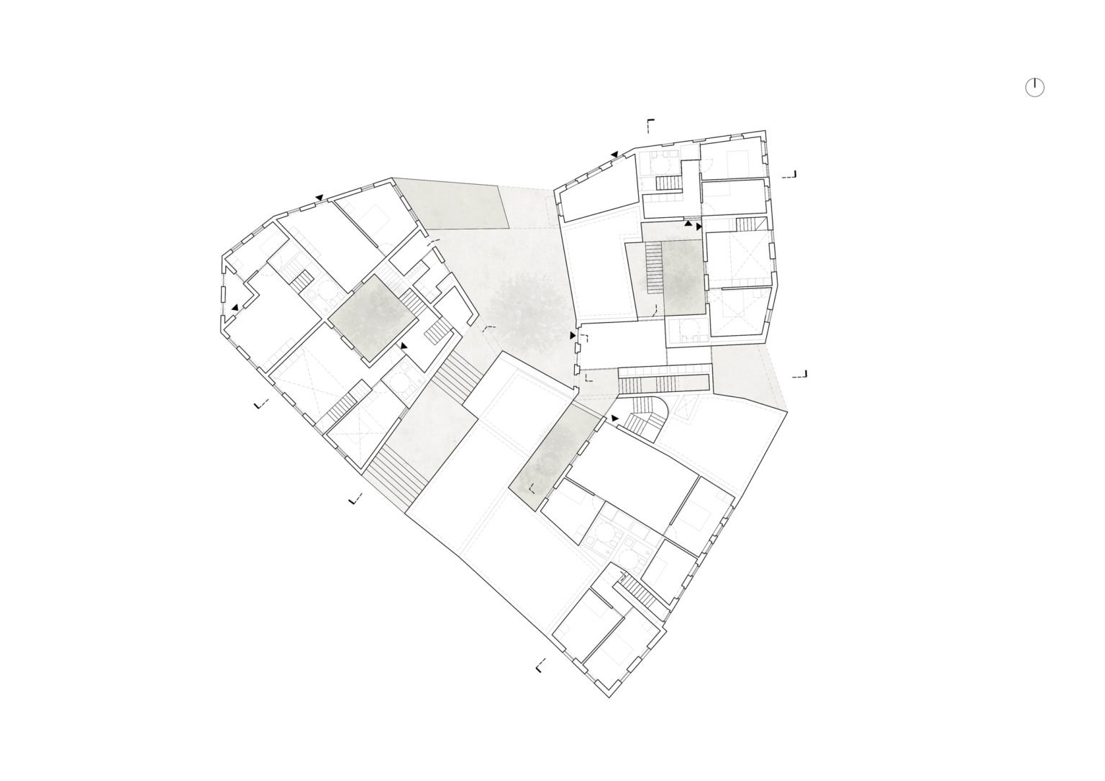
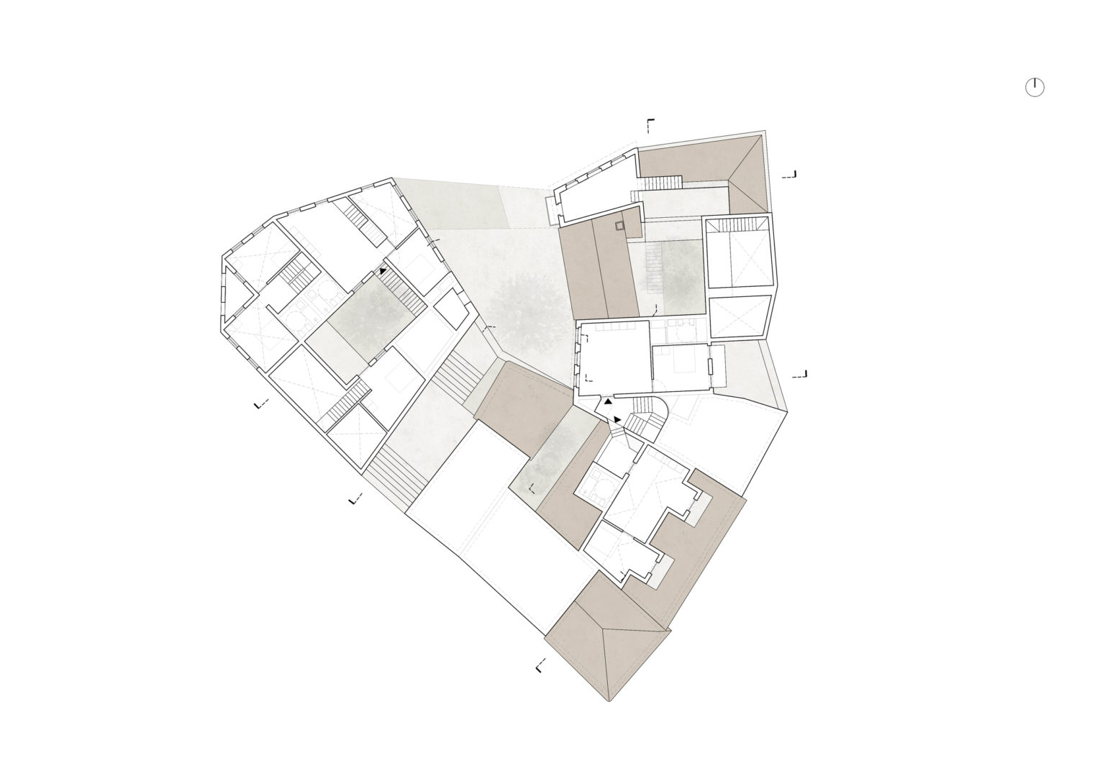
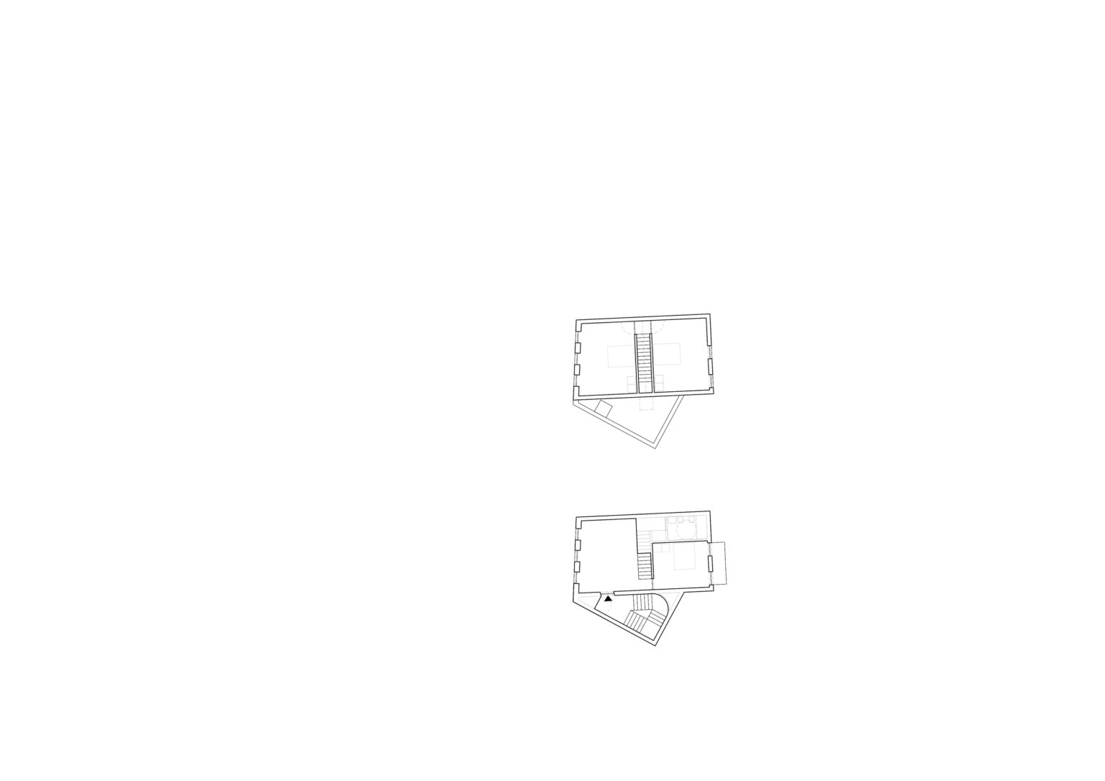
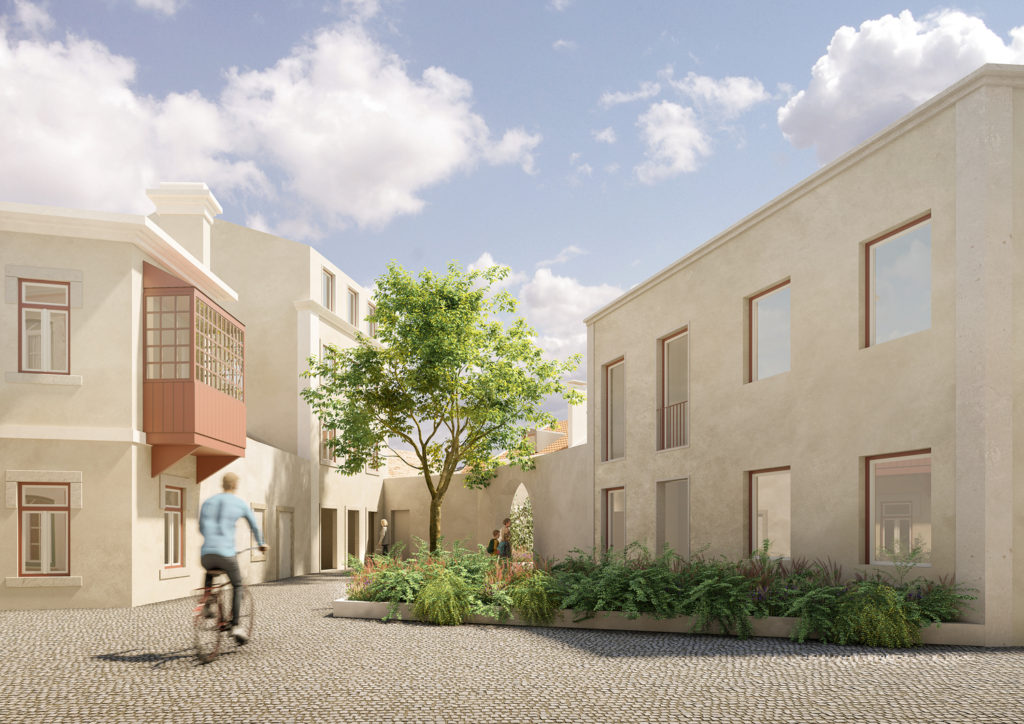
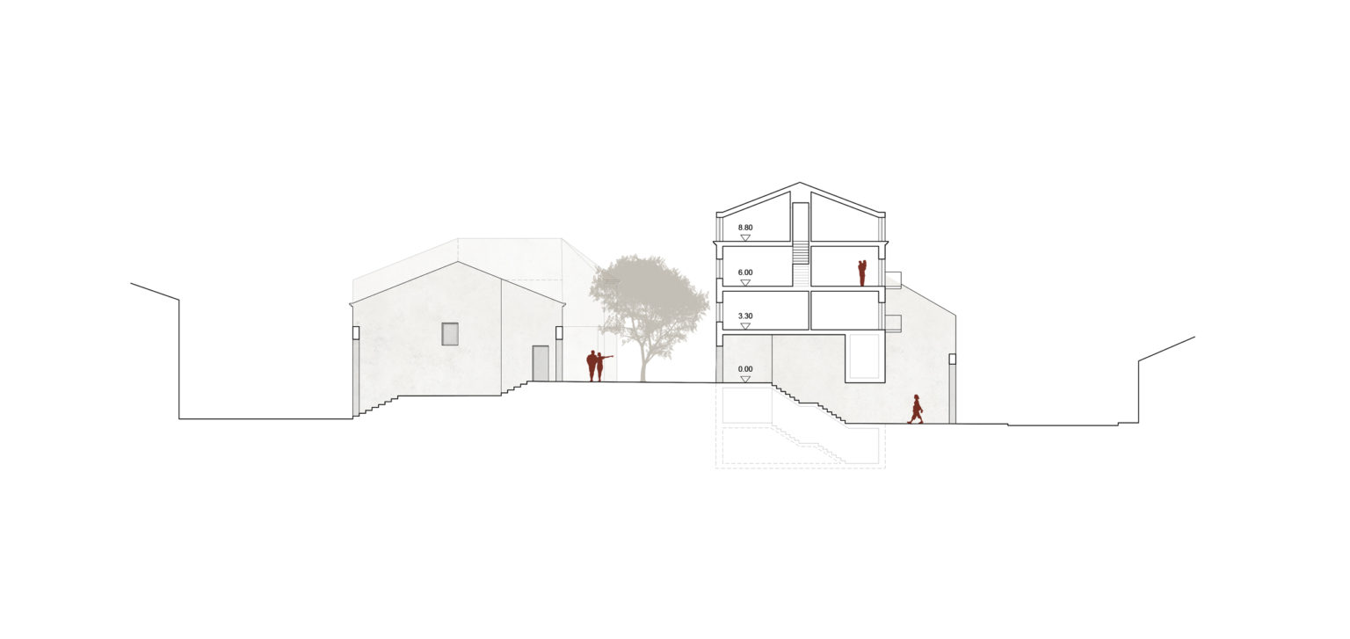
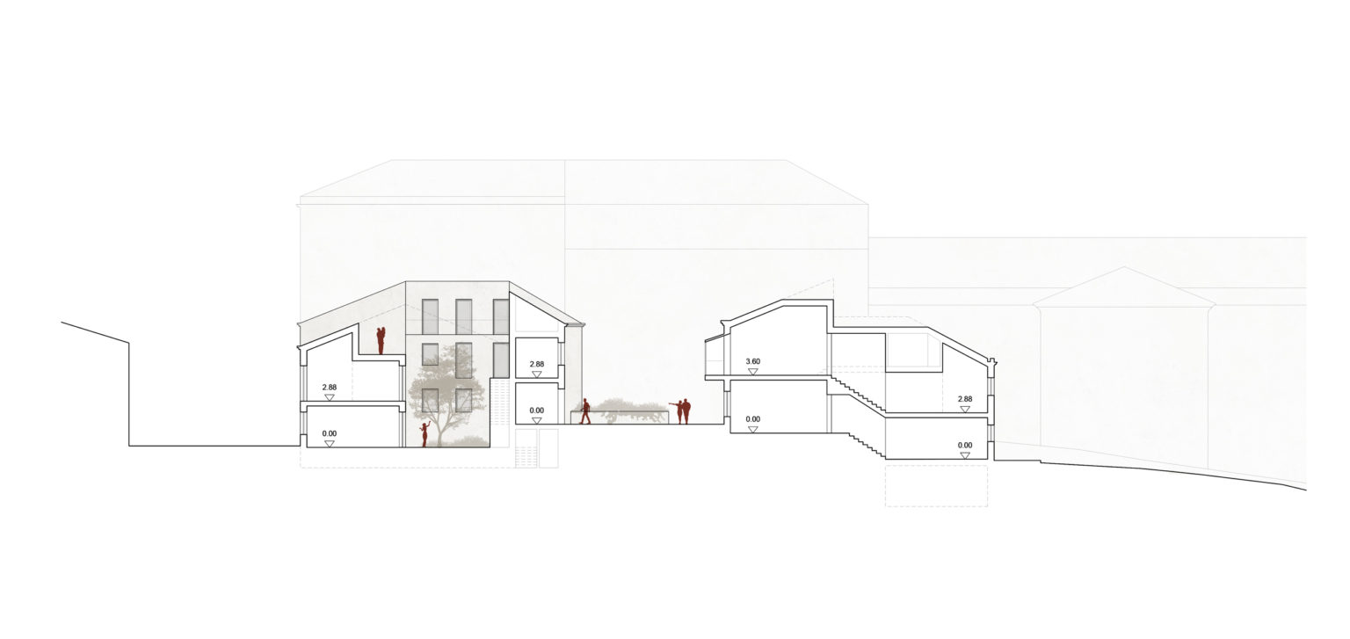
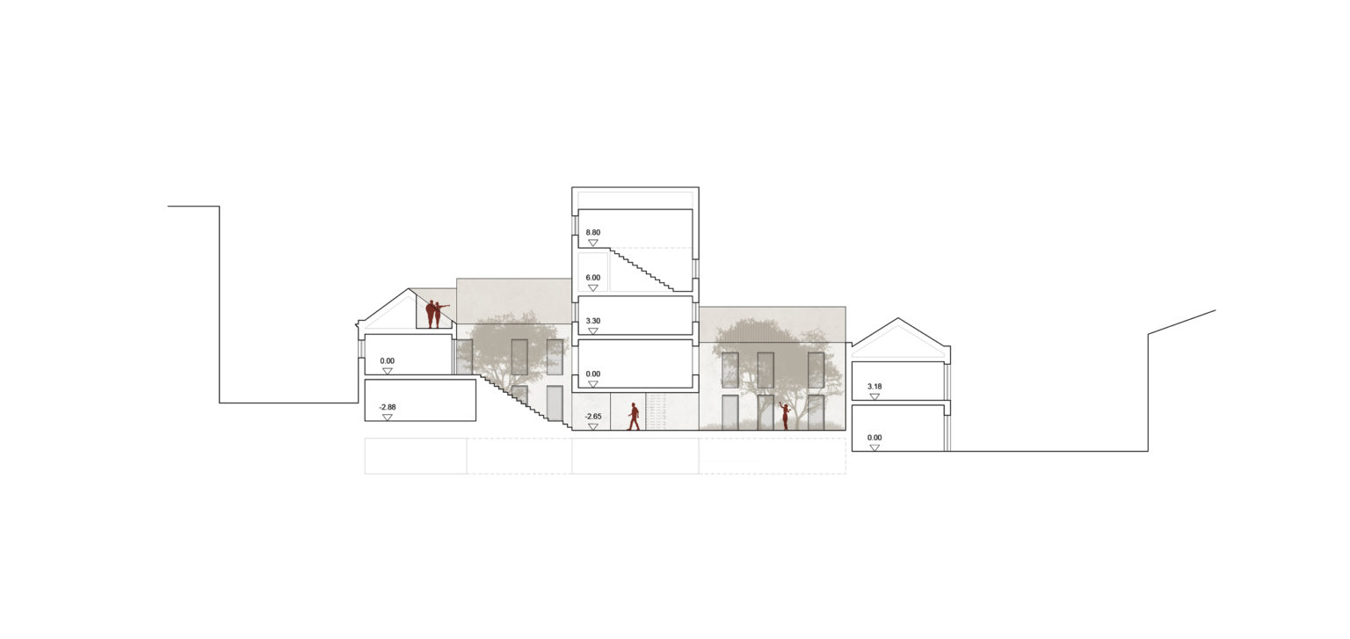
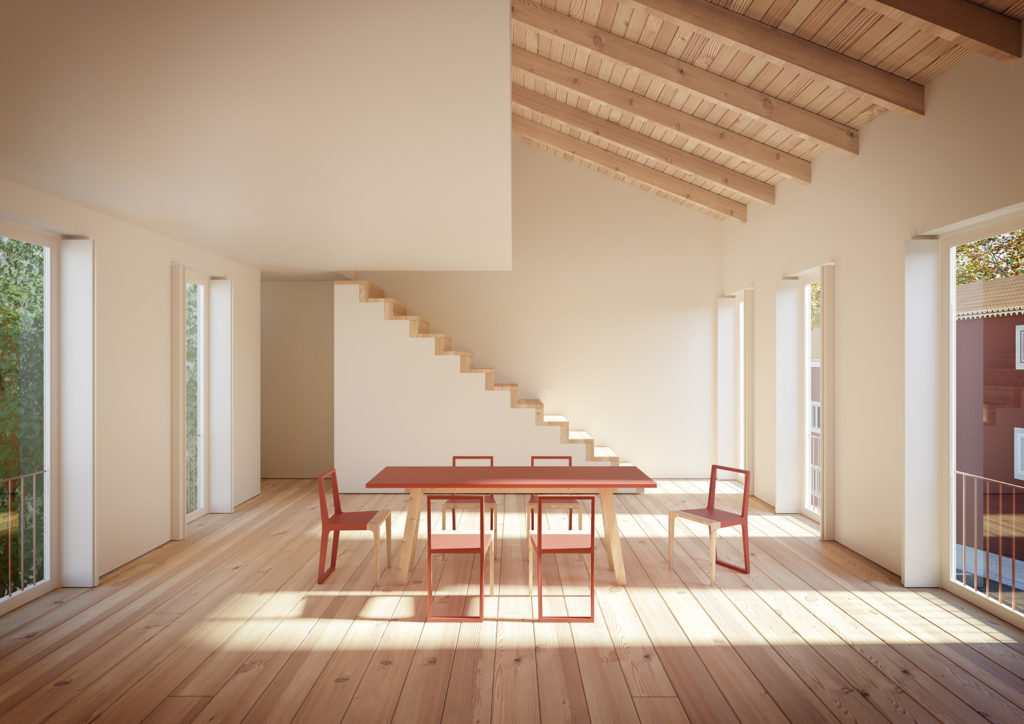
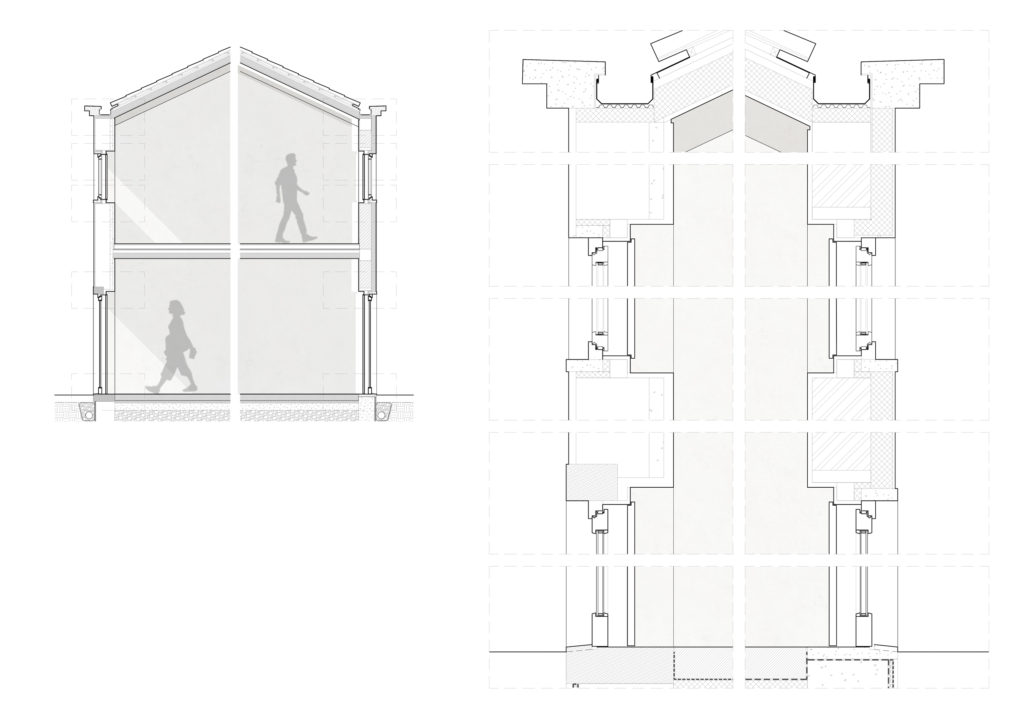
w. SIA arquitectura | images – catarina ferreira | lisbon, portugal | international competition | 2023