On a hillside lies a House surrounded by a vast banana plantation – a rural typology from another era, a fragment of a memory lost in time and place, slowly being swallowed by its growing urban context. It is necessary to step back, restructure the principles that made it spawn and simultaneously prepare its future.
The idea emerges.
We designed a wall, an inhabitated wall. It sets a boundary for new excavated private spaces to appear, almost in a vernacular fashion – two bathrooms , two bedrooms and a study. The ceiling is perforated to allow natural ligh t inside. In front of the House a patio with an old tree is consolidated, where new memories will be lived. An exterior staircase connects both terrain heights. The old House is rediscovered, studied and reinterpreted. It becomes a shell for a new interior, adapted to its new occupants and a contemporary way of life, becoming the centrepiece of the new house – a kitchen on the ground floor and a living room on the first floor. The relationship with the exterior and natural light shapes the new spaces.
The project emerges.
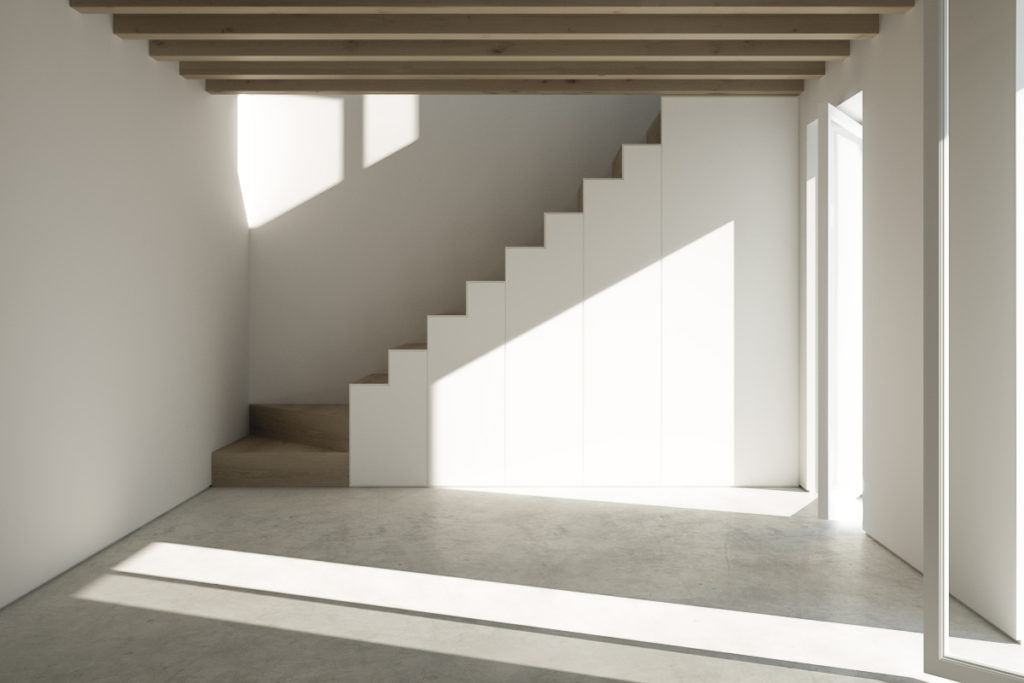
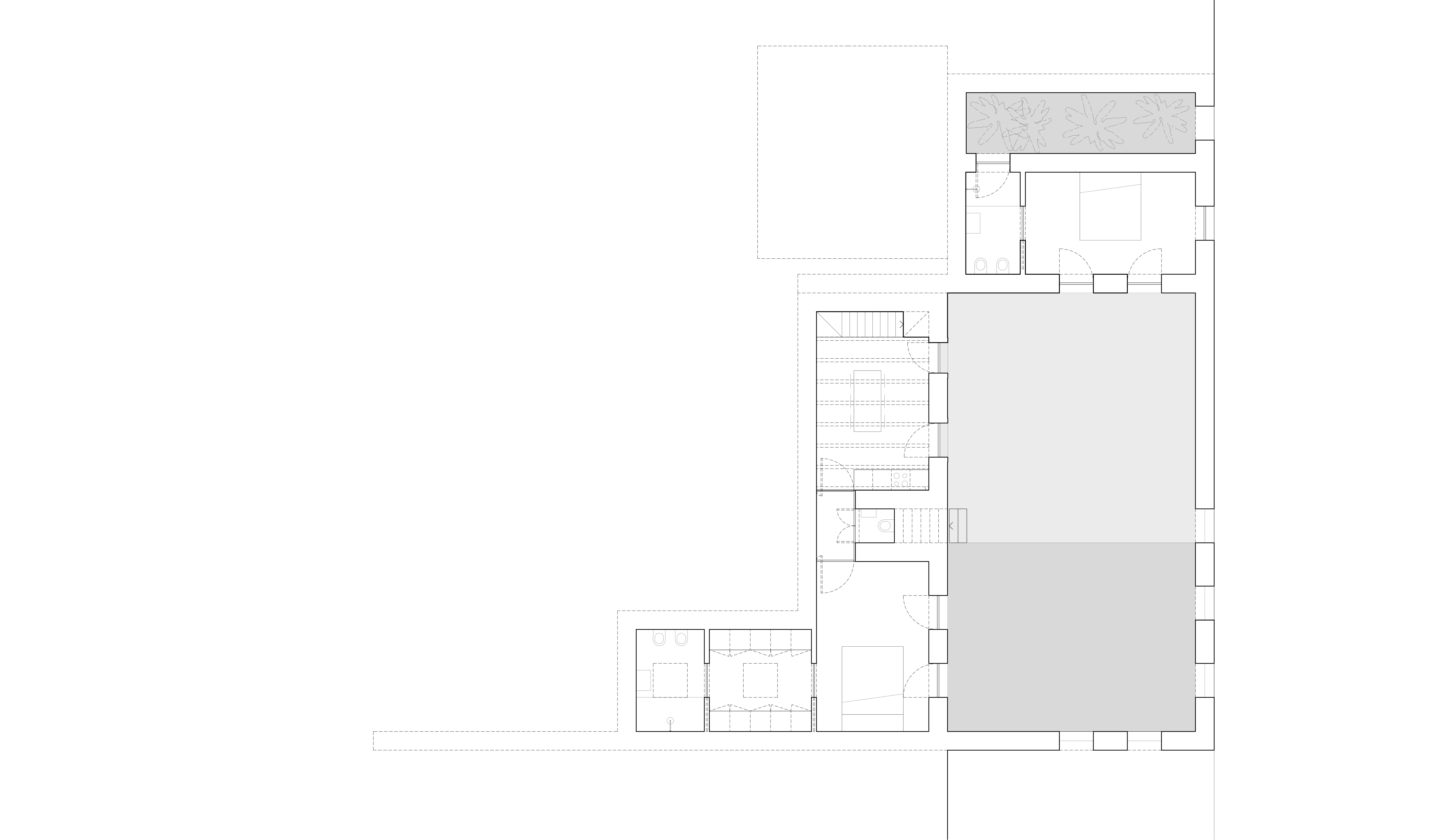
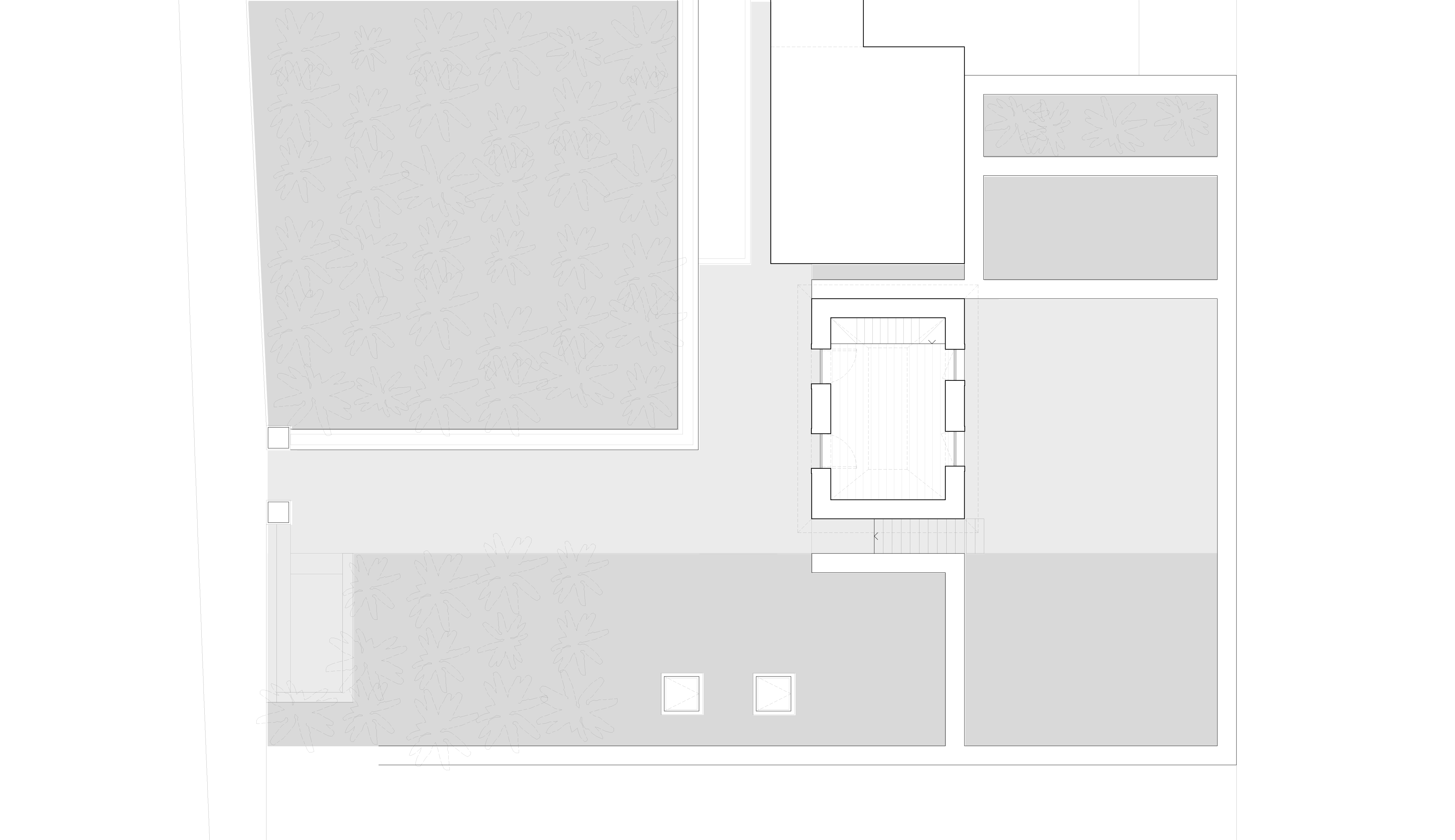
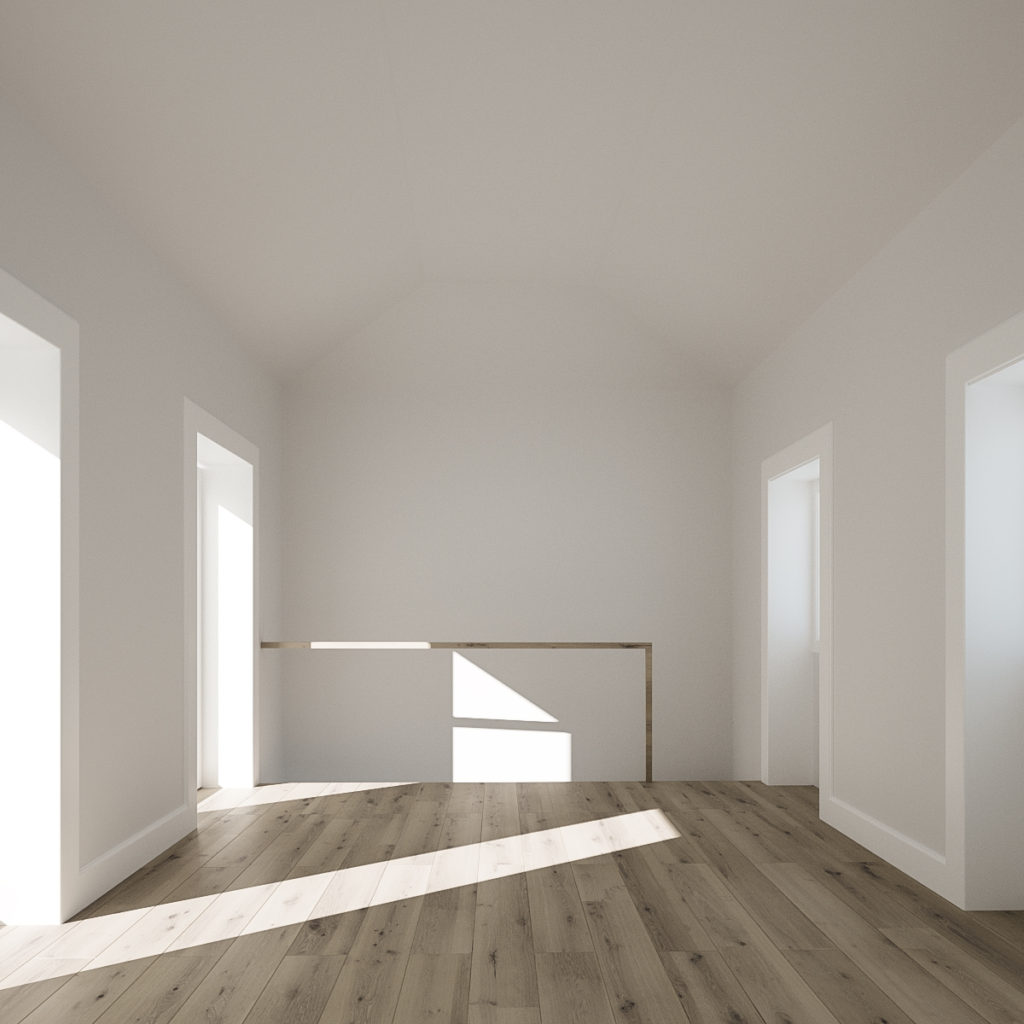
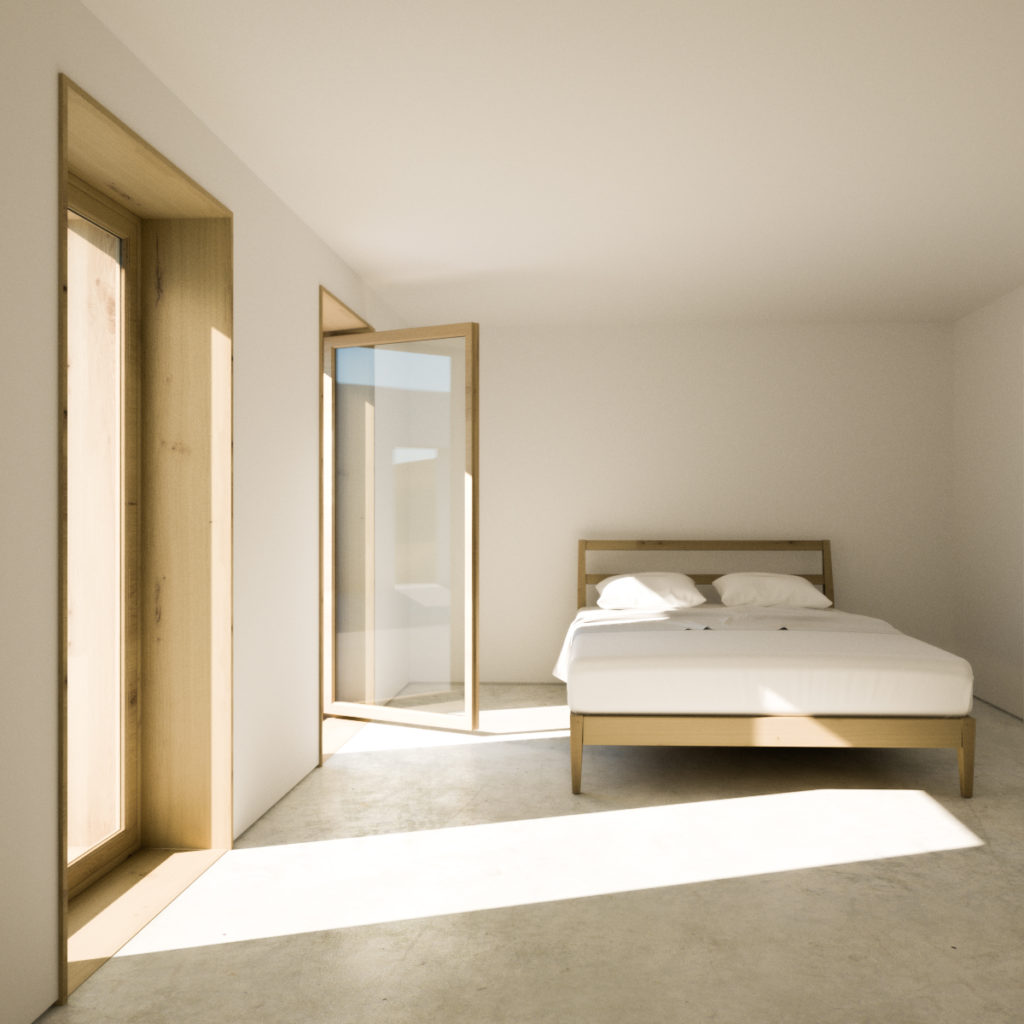


w. catarina ferreira | funchal, madeira, portugal | 2020