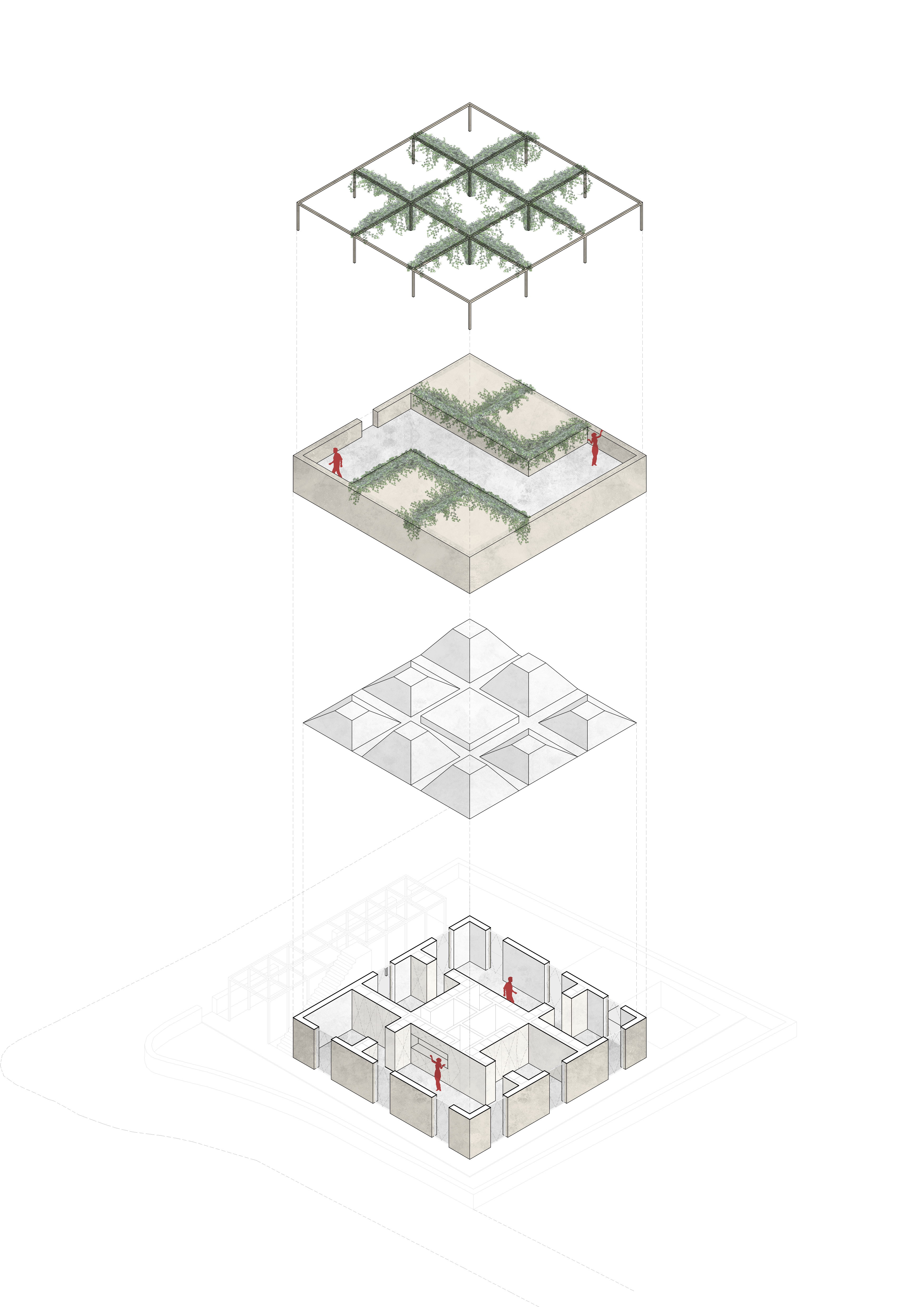
Two houses were requested for a narrow plot surrounded by the banana plantations of Santa Rita, in Funchal.
We designed a single object, an extrusion of terrain, which contradicted the current, excessive and affirmative construction of the Madeiran landscape. A typology inserted in the topography and not just another built overlay – a non-house.
The view emerged as the great protagonist, opposite the volume and its spans, revealing its fullness in the roof terrace facing north and south. A vegetable metal structure guards the outdoor spaces, extending the garden to the top of the building.
Inside we rediscover the Madeiran House, forgotten in recent times. The spaces follow in sequence, crowned by vaulted ceilings, renouncing the need for circulation. The Spaces are multipurpose, allowing an appropriation that aims to be evolutionary, according to the needs of its occupants. The living room reveals itself as the center of a vernacular but contemporary house.
Extruded from a Madeiran escarpment a Planalto House emerges, watching over the sea and mountains.
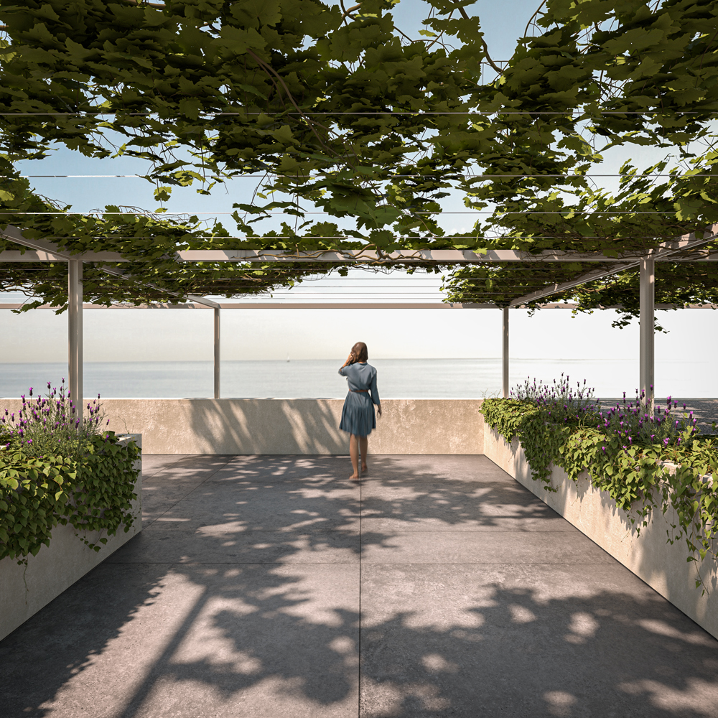
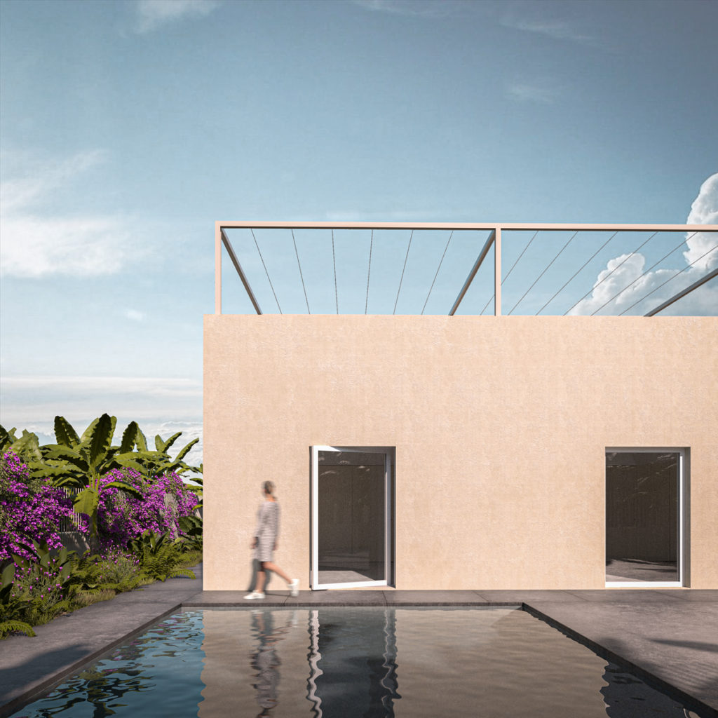
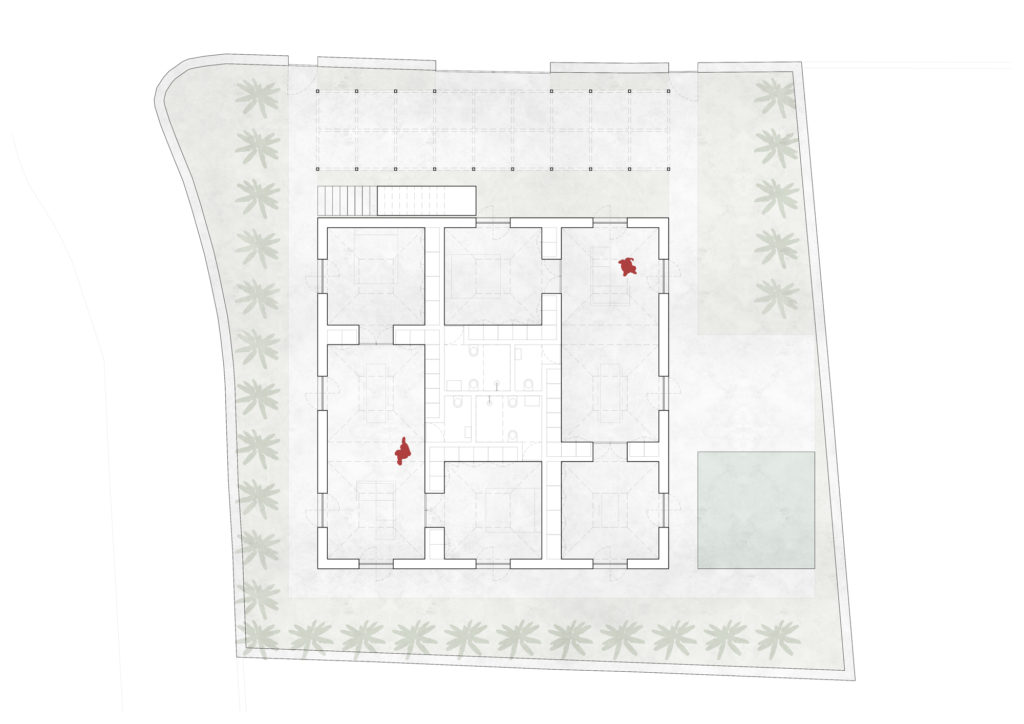
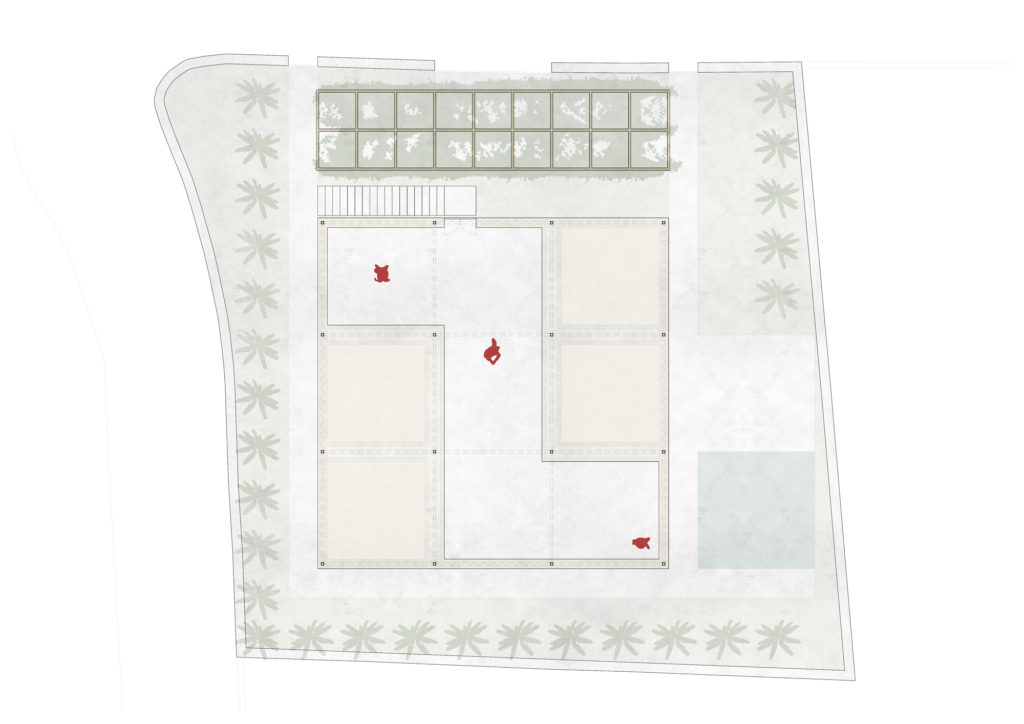
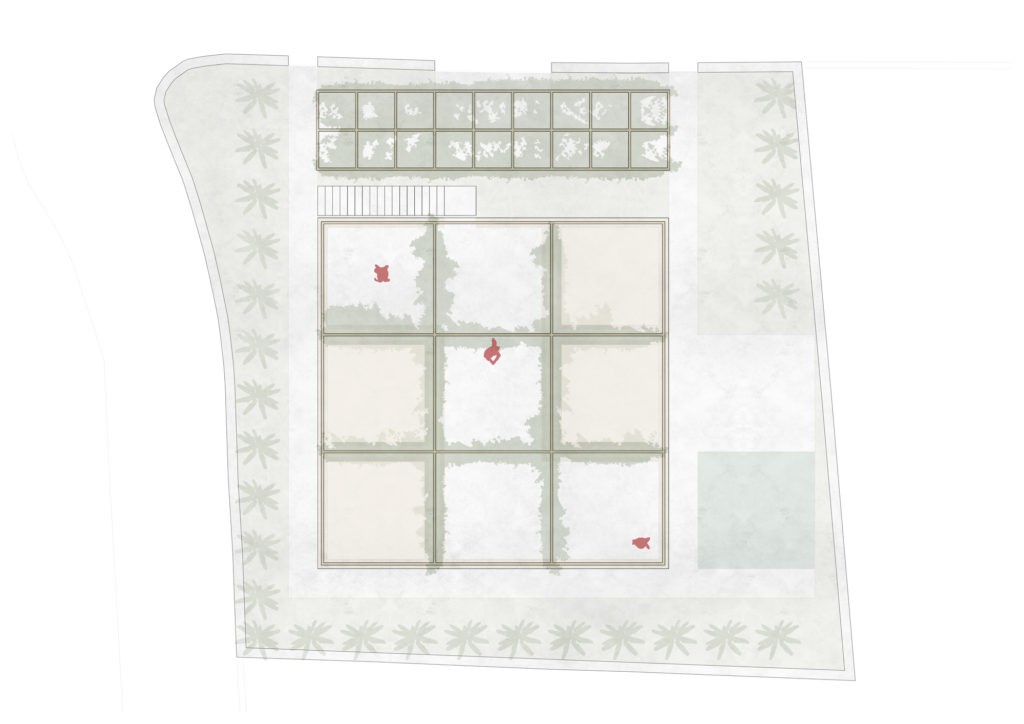
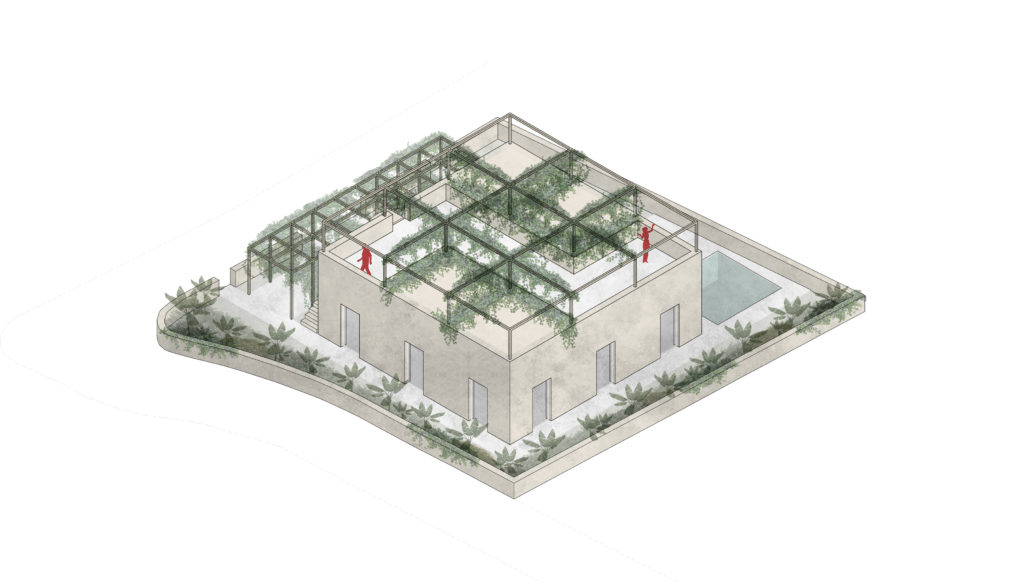
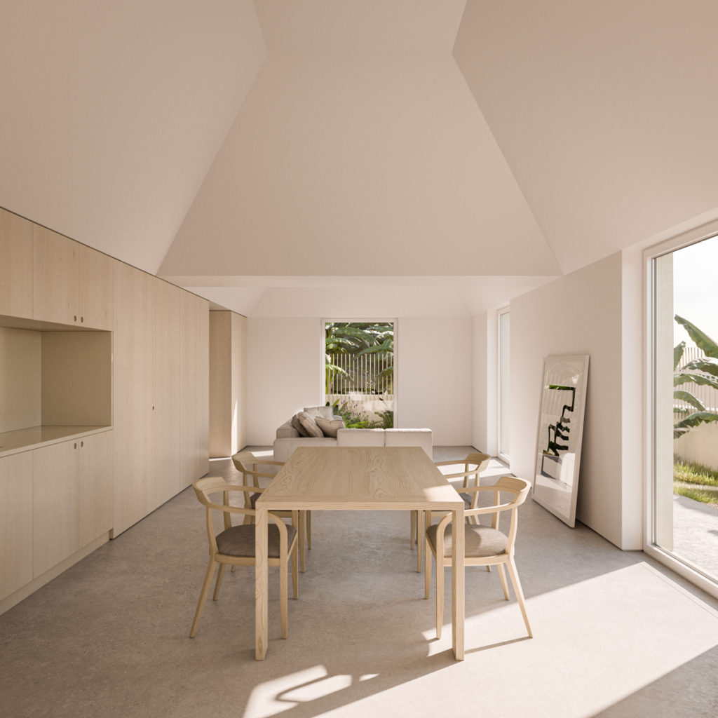
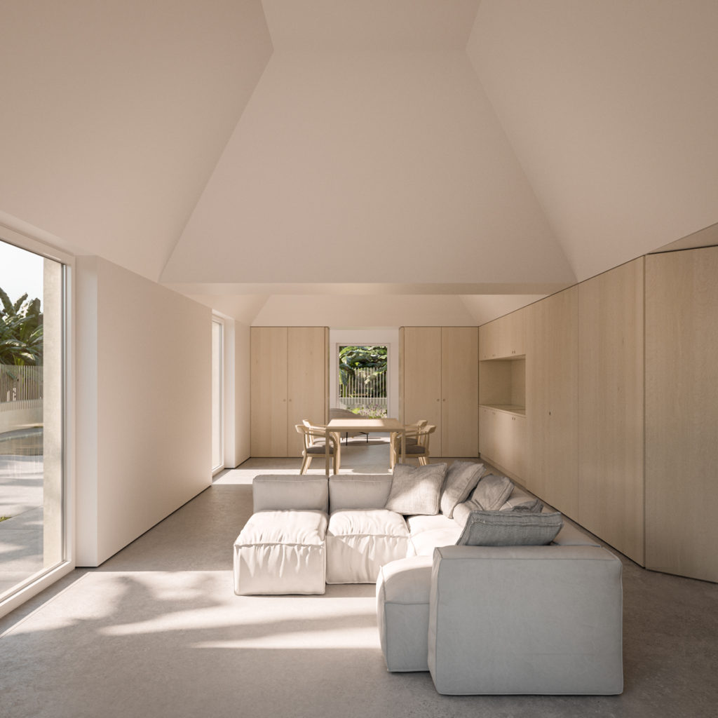
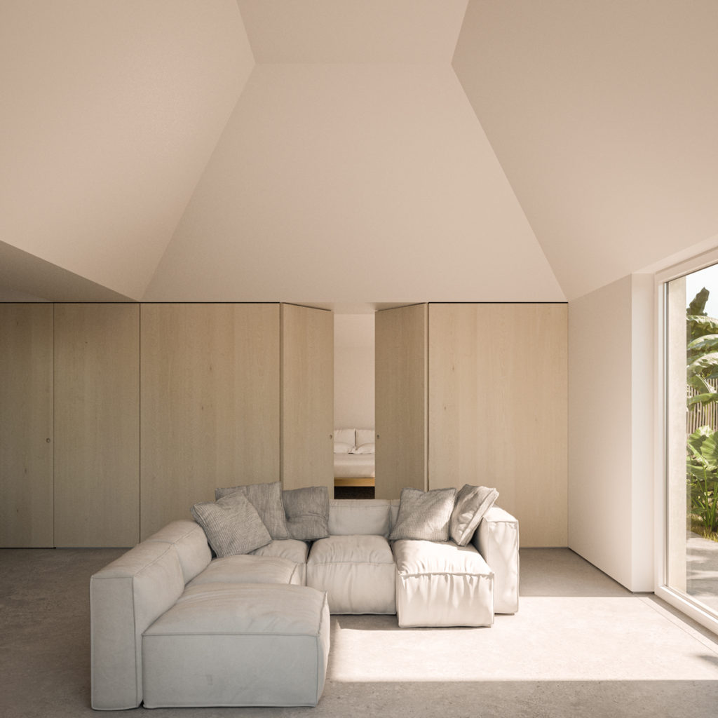
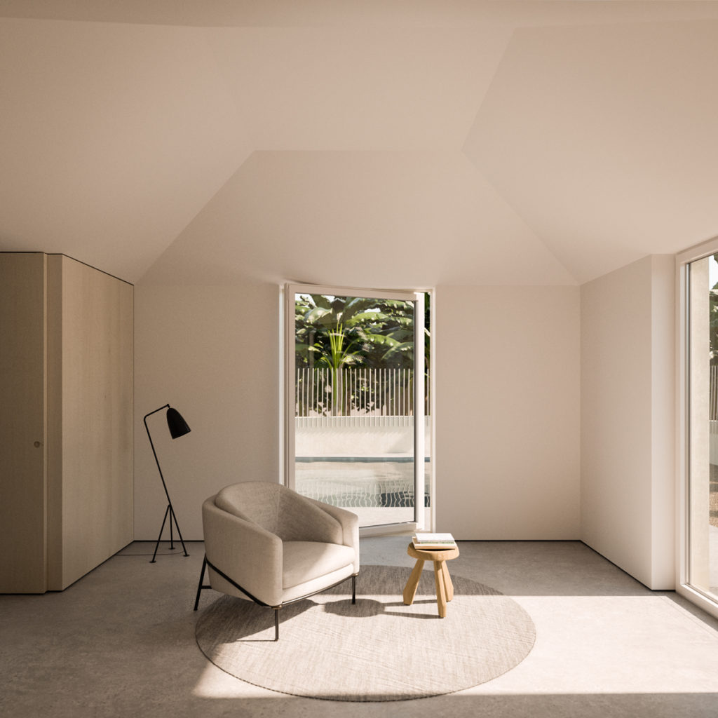
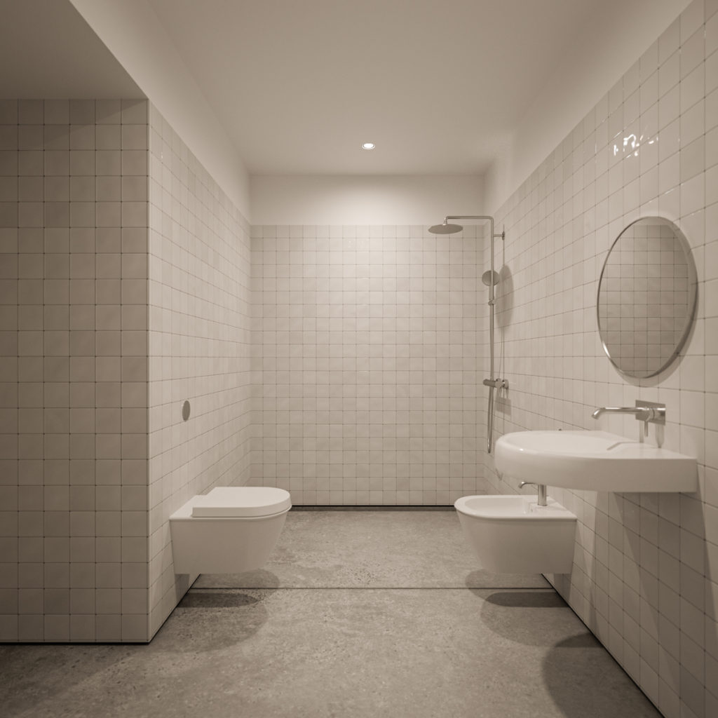




w. catarina ferreira | funchal, madeira | 2021 – 2024