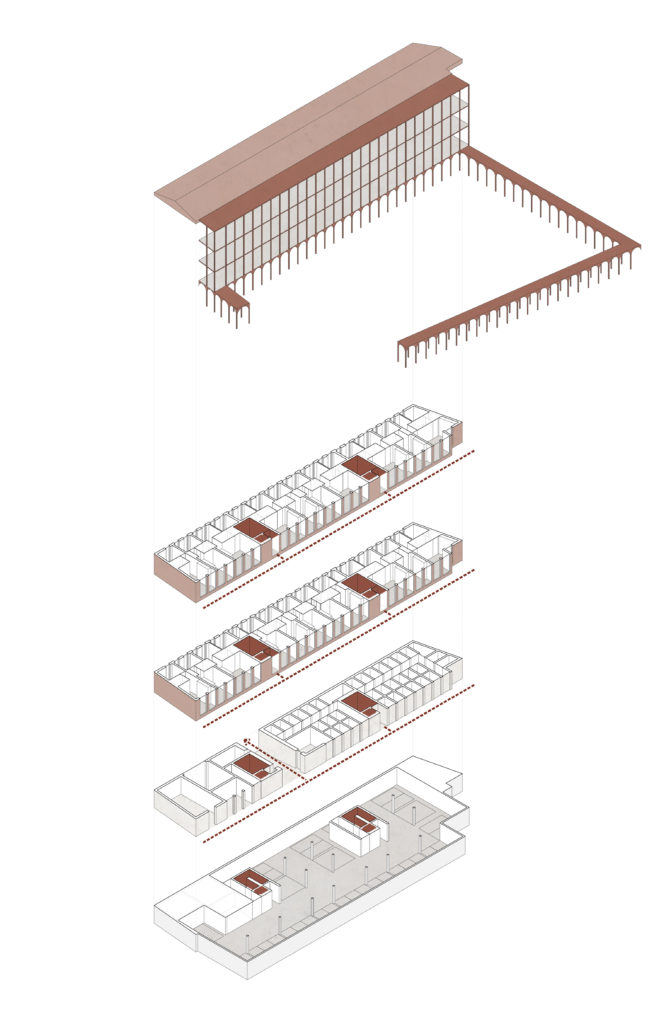
This public design competition for the preparation of the municipal housing building project Rua da Verónica aims to requalify a consolidated urban territory in the historic center of the city of Lisbon. The preliminary program asks for the elaboration of an architectural and landscape design project that includes the design of a collective housing building, parking, public space in the street, and reconversion of a patio into an outdoor space for public use, at the service of the residents of the new building and the population of Lisbon.
From a detailed reading of the territory, we identify elements of structuring character – palaces, churches and convents, gardens, and squares – monuments that over time were aggregating and organizing a subjacent urbanity.
Around them was built, with some freedom, but always around the dominant identity of the monument, which determined the scale of the block and generated many of the urban structures that fill this eastern territory of the city of Lisbon.
Starting from a more relevant generating element, the Sinel de Cordes Palace, the project is elaborated. We seek to establish a dialogue with the existing monument, as material for the new intervention. Its late façade establishes design principles, and dictates the architecture of the patio and consequently that of the proposal.
The basement is replicated, housing the functions of the ground floor and acting as a connecting element between the volume, the street, and the public space.
In the volume, we have chosen color. It adorns the dwellings with its reddish hue, coating the building and reflecting two distinct realities in its façades – the rigidity of the Pombaline metric that is intended to extend into the street and the lightness of a patio that is intended to delimit the interior of the block.
The gallery-pergola is created, connecting the new volume to the city, containing and structuring the patio, creating a new “cloister” that establishes continuity with the existing Palace patio, promoting the monument’s position as a generating element of the block and territory.
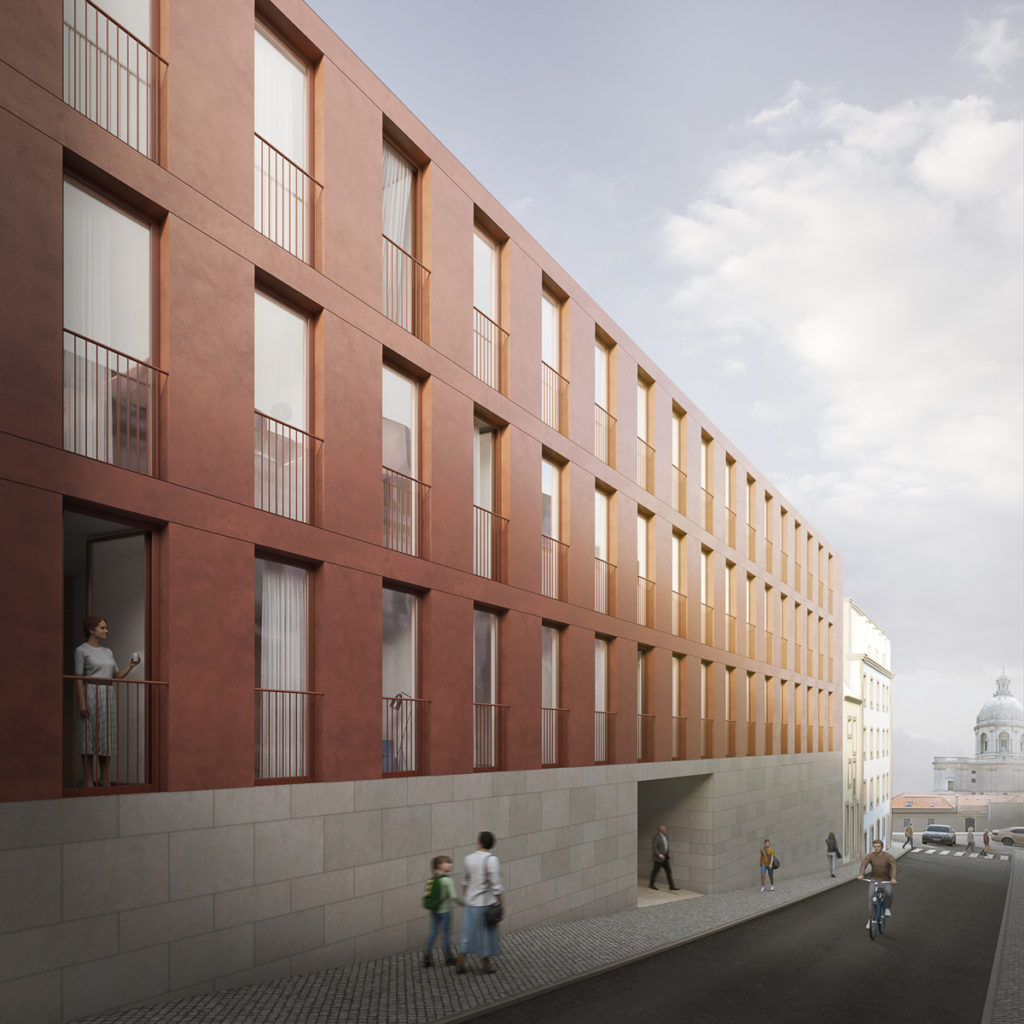
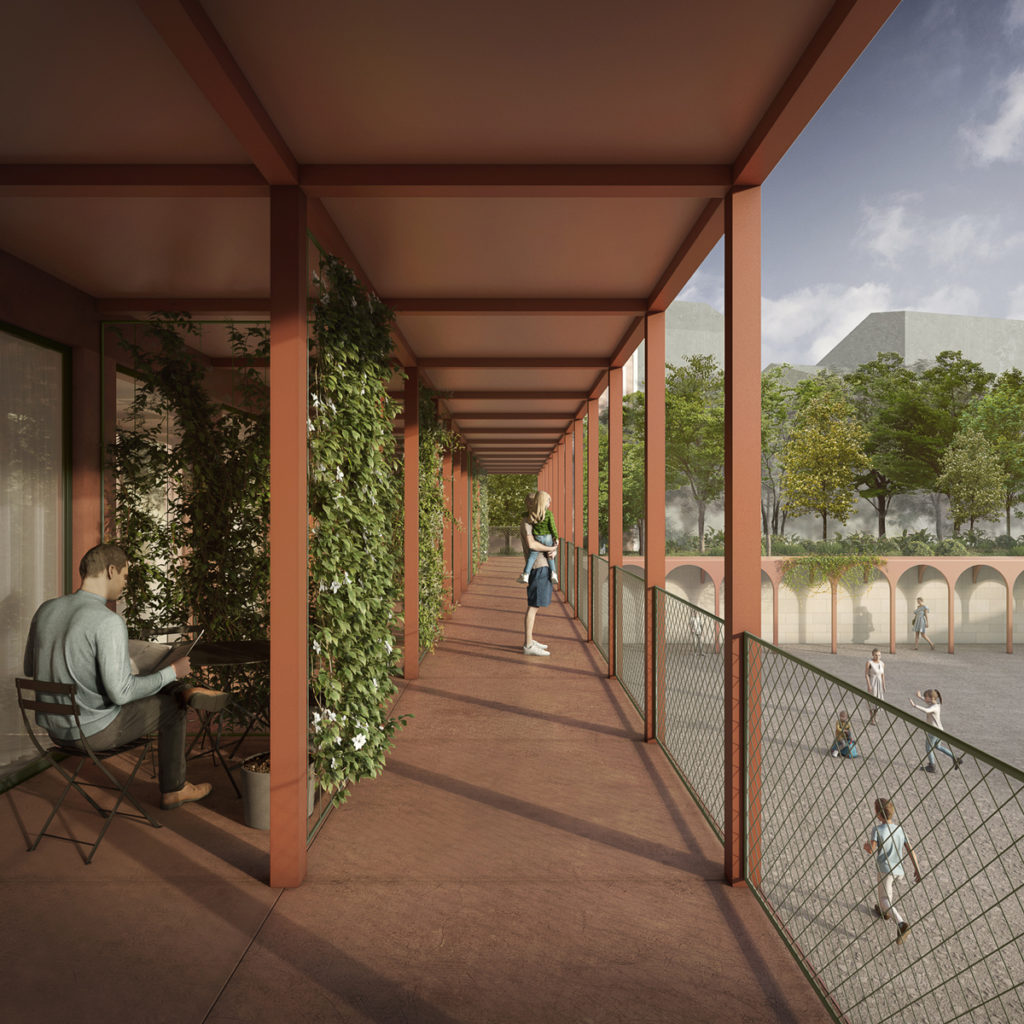
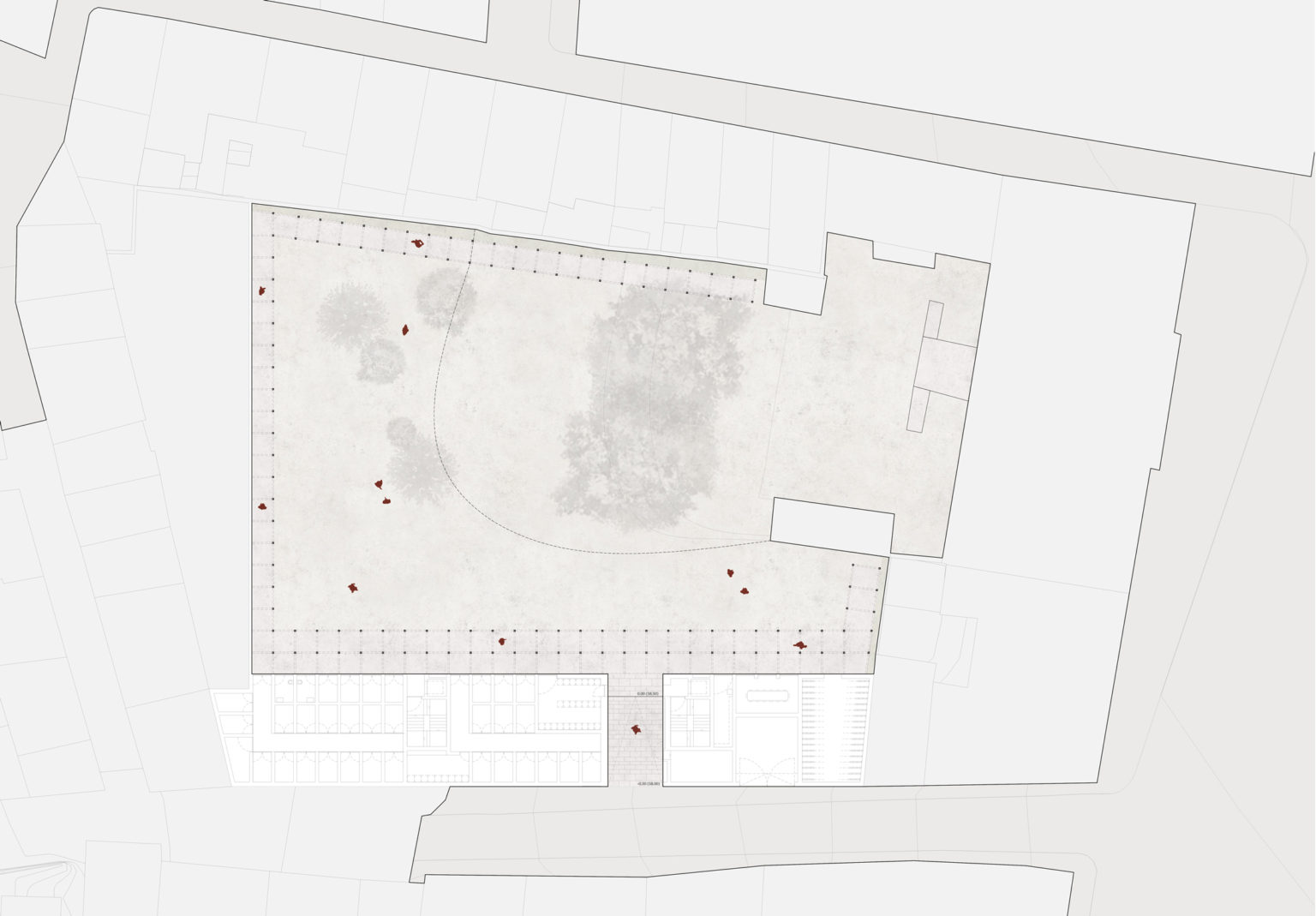
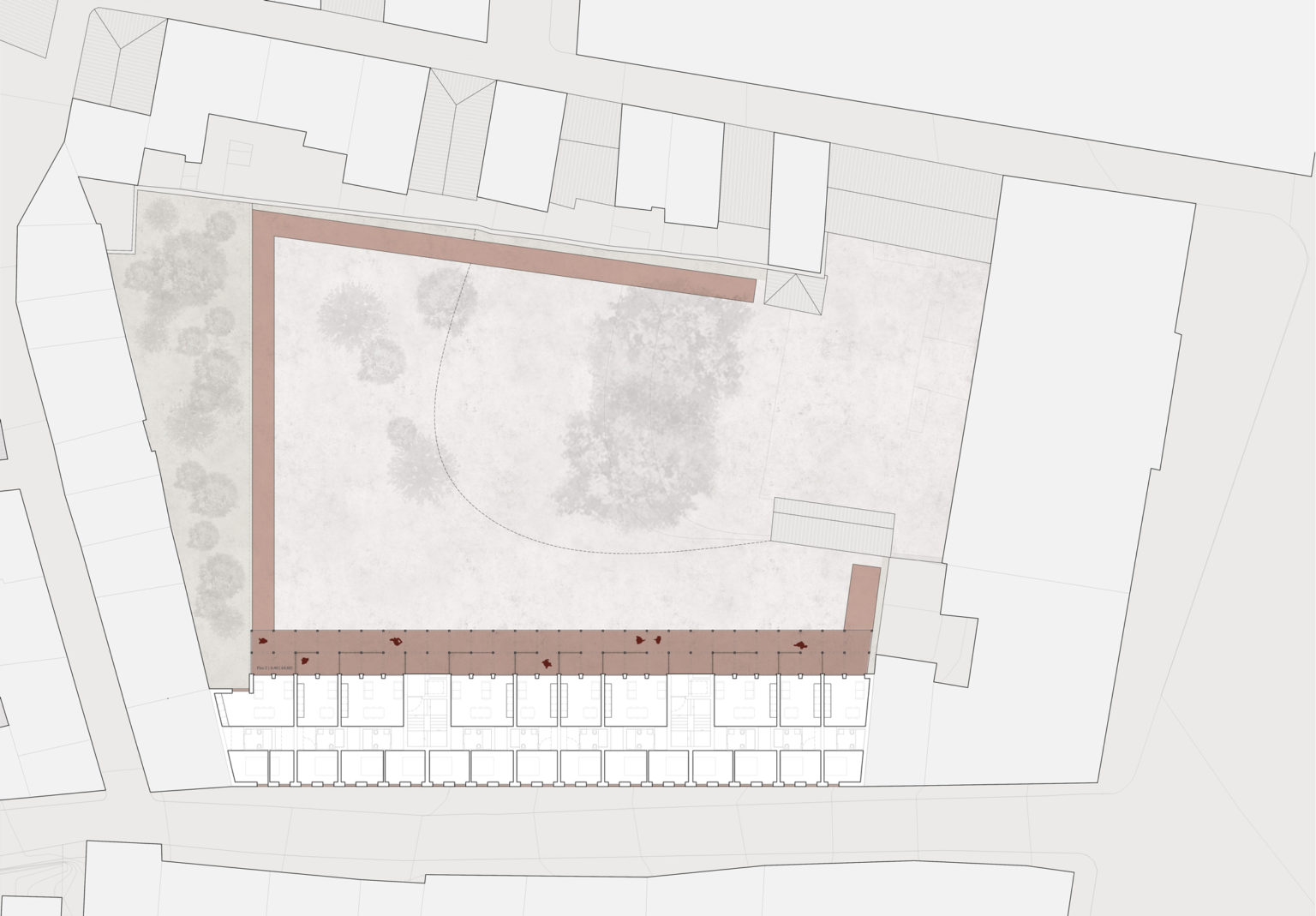
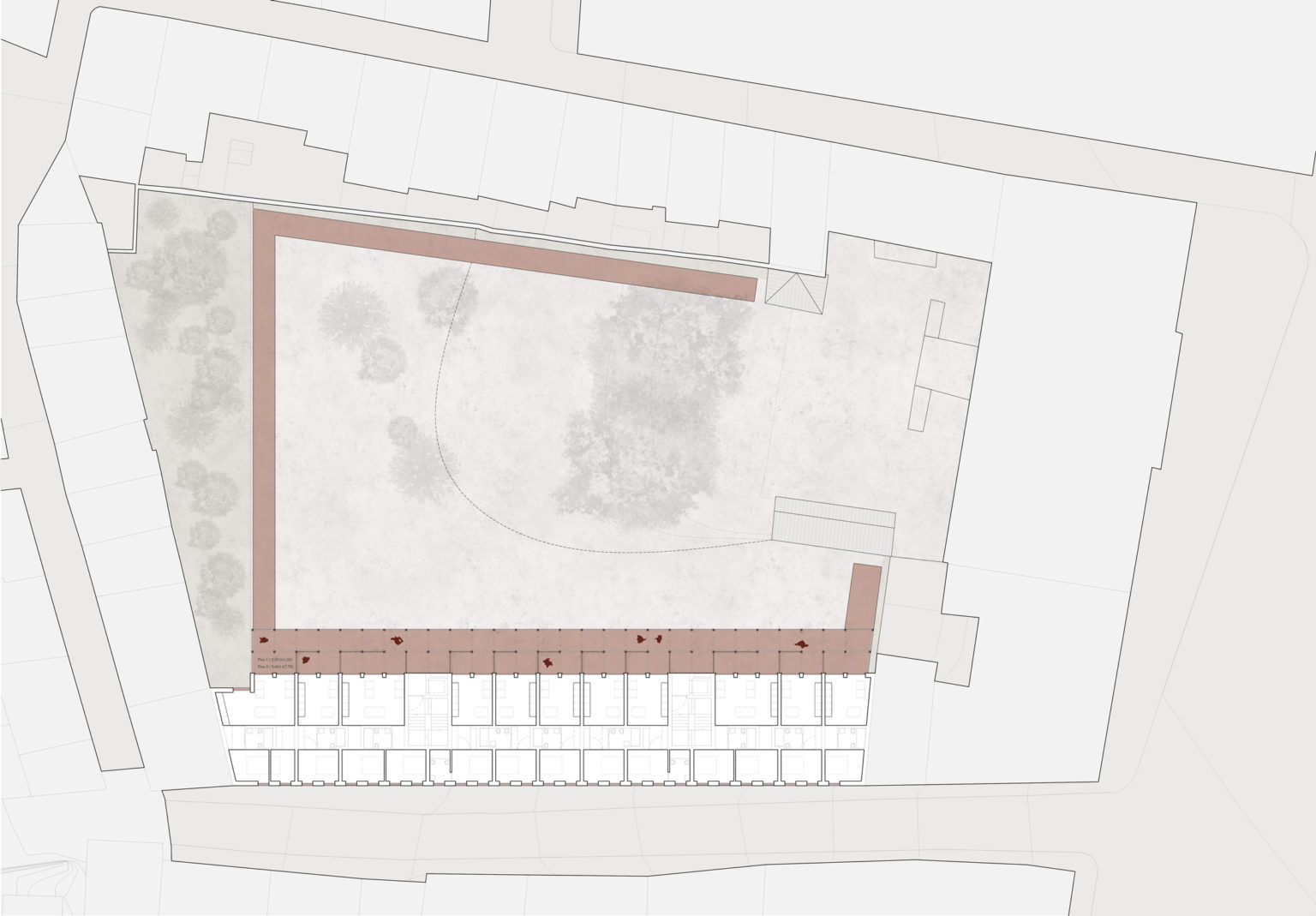
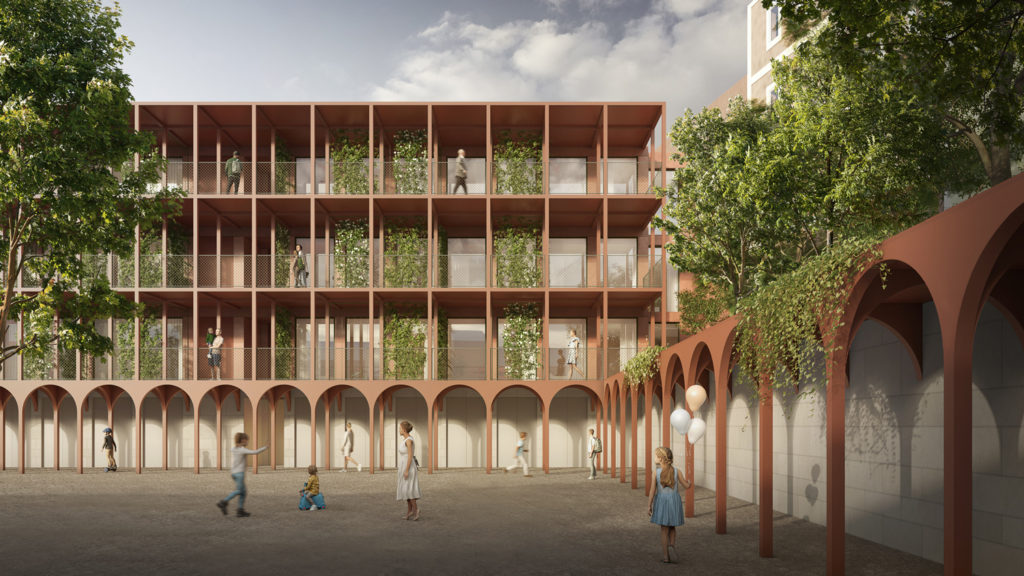
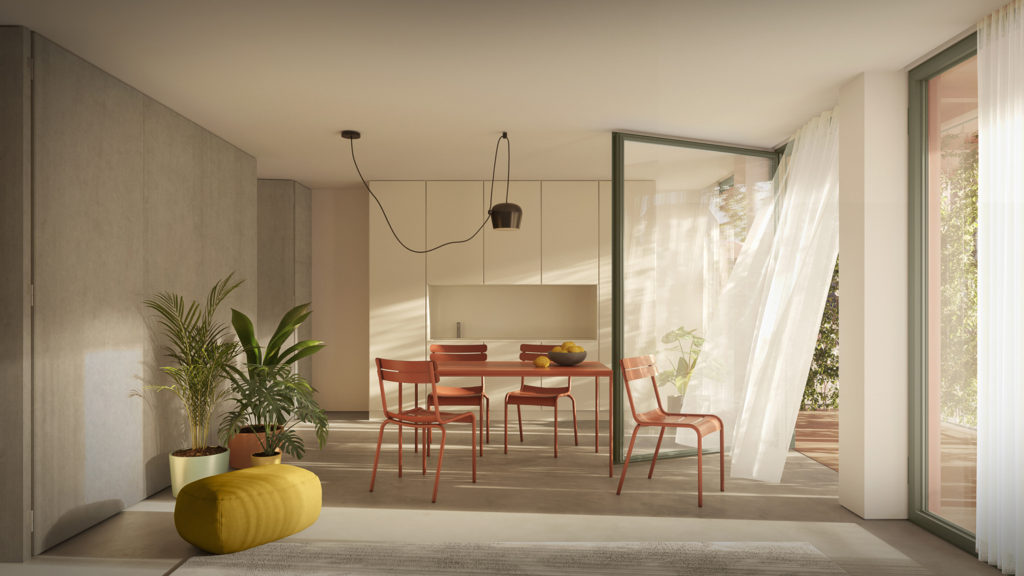



w. SIA arquitectura , catarina ferreira | lisboa, portugal | international competition, 4th place | 2022